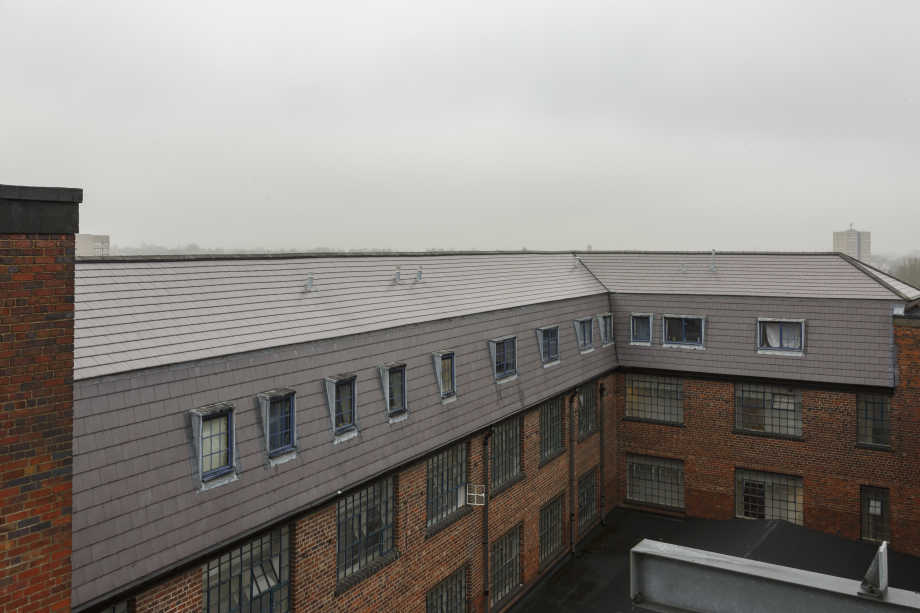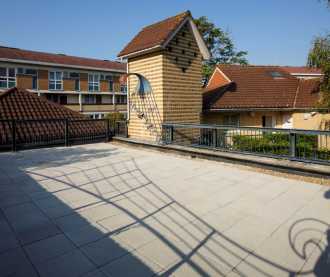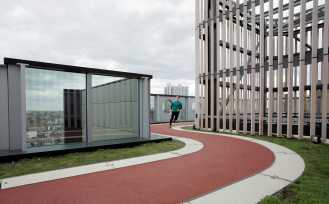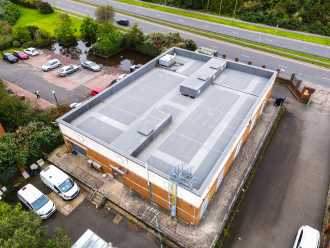Our country pages
Africa
Europe
Search
Order a sample
You can order up to 3 free sample tiles.
We'll aim to deliver your sample order within 5-7 working days from your order date.
Crowngate Apartments with Sealoflex and Cambrian

The Project
A logistically complex project to replace and upgrade the pitched and flat roofing systems on Crowngate Apartments in Birmingham’s city centre. The building is home to 180 tenants who remained in residence throughout the project. As a result of working times, clear access areas for residents and working areas had to be clearly identified and adhered to.
The project used a range of solutions including BMI Total Torch, BMI Sealoflex and BMI Redland Cambrian Slate.
Project name: Crowngate Apartments
Client: Midland Heart
Sub contractor: Hodgson Sayers
Testimonials
The Contractor
“One of the greatest challenges was carrying out this lengthy project with the least disruption possible to tenants living in the flats. Hodgson Sayers had to maintain safe access for residents at all times and strictly adhere to its own working areas.”
Rob Kraska, Senior Contracts Manager, Midland Heart
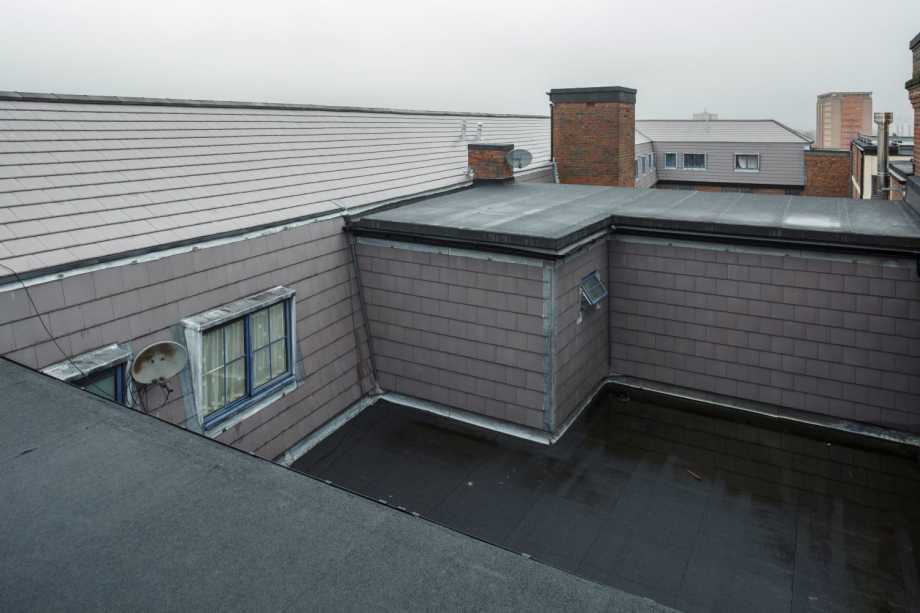
Technology
“The use of BIM technologies also assisted with the design and understanding of the junctions between the various different roof types, windows and flashings which, due to the increase in insulation depth were all altered while still complying with building regulations.”
Rob Kraska, Senior Contracts Manager, Midland Heart
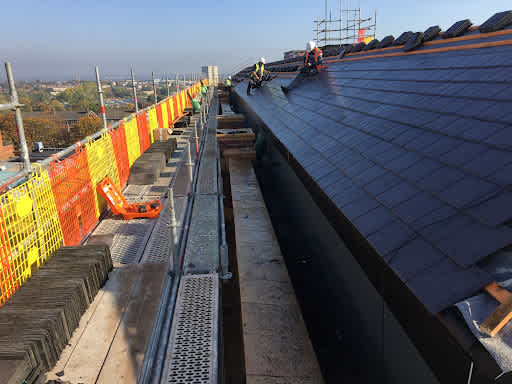
The Challenge
The Challenge
There were pitched roof areas and internal flat roofs to strip and re-cover, and access to these roofs was either from the main roofs at high level or through the building at lower level. This made it difficult moving materials logistically. Two of the internal roofs had new box gutters built to overcome previous problems with blockages and flooding. This was achieved by installing a tapered insulation scheme.
The neighbouring building was privately owned and access was not permitted, so the scaffolding was designed to span over the apartments. The building also had an old window cleaning cradle lift fitted to enable access to the windows of the internal elevations above the low level flat roofs. With the added thickness of the new insulation fitted there was insufficient height between the top of the insulation and the bottom of the rig to form a conventional upstand at the base of each of the steel support posts.

The Solution
The Solution
The flat roof installation process involved stripping off all of the old materials back to the original concrete-deck substrate.
BMI solved the insulation issue by using a liquid covering in conjunction with the felt to seal around the base of each metal post.
Self-adhesive primer and self-adhersive felt were applied to abutment walls, perimeter and all vulnerable areas to comply with the requirements of Safe2Torch. Hodgson Sayers ensured there was a night seal on all exposed areas before leaving the site at the end of each day.
The process was periodically inspected by BMI to ensure that the specification was fully complied with and that a high level quality workmanship was maintained to completion. This enabled BMI to fully guarantee the new roof and for the project to achieve the Competent Roof Scheme status
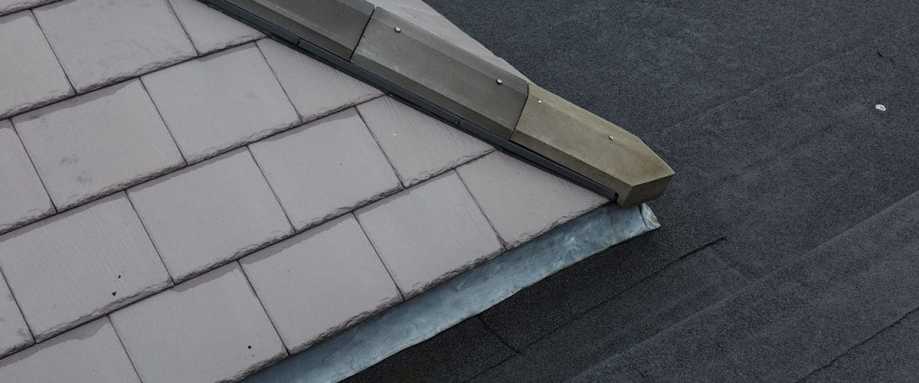
The Impact
The Impact
Progress and standards were inspected on a weekly basis by a contracts manager and the site manager sent daily progress reports including photographs to the contracts managers. These reports were a vital source of information that enabled the team to monitor progress and manage material deliveries and ensure performance exceeded client expectations.
Excellent standards of workmanship were delivered by Hodgson Sayers’ pitched and flat roofing installers throughout the project.
